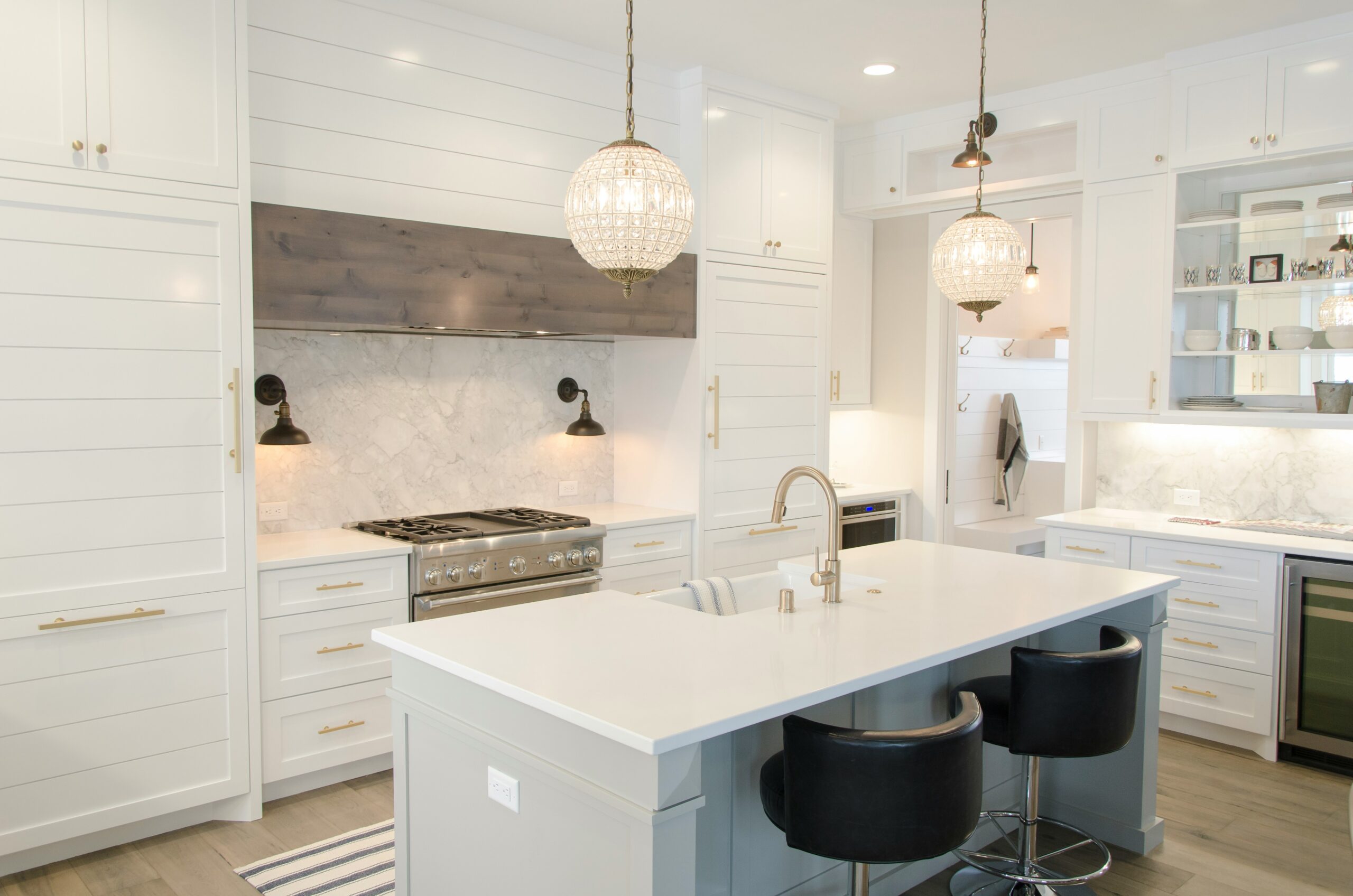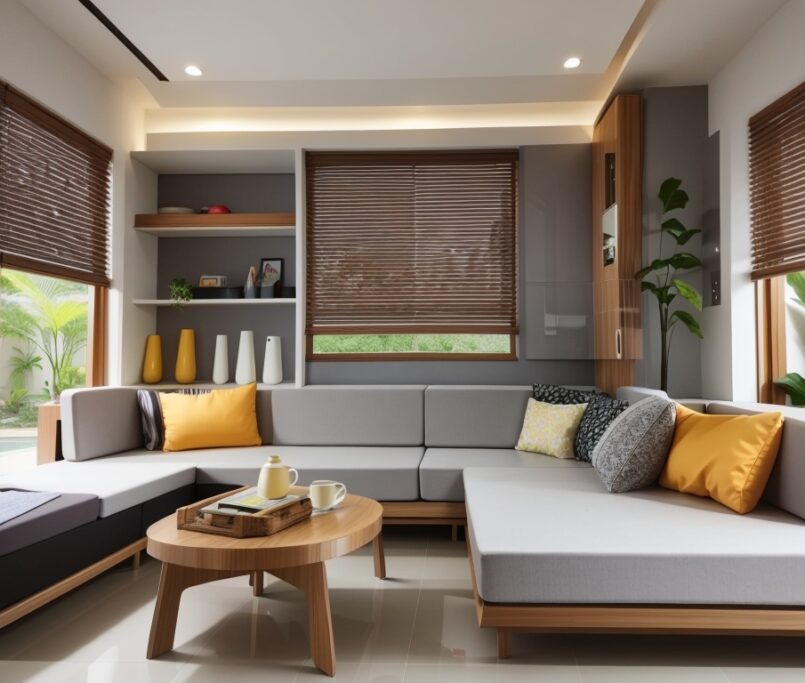The Perfect Kitchen Set for an L-Shaped Layout
When it comes to designing and organizing your kitchen, the layout plays a crucial role in determining its functionality and efficiency. One popular layout that maximizes space and promotes smooth workflow is the L-shaped kitchen. In this blog post, we will explore the essential elements of a kitchen set specifically tailored for an L-shaped layout.
1. Cabinets and Storage
The key to a well-organized kitchen is ample storage. For an L-shaped kitchen, it is important to utilize the available corner space effectively. Installing corner cabinets with pull-out shelves or rotating trays can make accessing items easier and prevent wasted space. Additionally, incorporating deep drawers and wall-mounted cabinets will provide plenty of storage for your cookware, utensils, and pantry items.
2. Countertops
Countertops are not only a functional element in the kitchen but also contribute to its overall aesthetic appeal. When selecting countertops for an L-shaped kitchen, consider materials that are durable, easy to clean, and complement your desired style. Popular choices include granite, quartz, and laminate. Ensure that the countertop material is resistant to stains, scratches, and heat, as these are common concerns in a kitchen environment.
3. Appliances
Choosing the right appliances is crucial for a functional kitchen set. For an L-shaped layout, it is important to place the appliances strategically to optimize workflow. The refrigerator, sink, and stove should form a triangular arrangement, commonly known as the “work triangle.” This allows for easy movement between the three main work areas. Consider energy-efficient appliances that fit seamlessly into the overall design of your kitchen.
4. Lighting
Proper lighting is essential in any kitchen, as it enhances visibility and creates a welcoming atmosphere. For an L-shaped kitchen, a combination of ambient, task, and accent lighting is recommended. Install recessed lights or pendant lights above the countertops and cooking area to provide ample task lighting. Additionally, consider under-cabinet lighting to illuminate the workspace and highlight the beauty of your kitchen set.
5. Flooring
The choice of flooring in your kitchen set can greatly impact its overall aesthetics and functionality. Opt for a durable and easy-to-clean material that can withstand heavy foot traffic and spills. Popular options include ceramic tiles, hardwood, vinyl, or laminate flooring. Consider the color and texture of the flooring to complement the overall design of your kitchen.
6. Backsplash
A well-designed backsplash can add a touch of style and protect your kitchen walls from splatters and stains. For an L-shaped kitchen, consider using a backsplash that extends along the length of both walls to create a cohesive look. Choose materials such as ceramic tiles, glass, or stainless steel that are easy to clean and resistant to heat and moisture.
7. Seating and Dining Area
If space permits, incorporating a seating and dining area within your L-shaped kitchen can create a functional and inviting space. Consider adding a kitchen island with built-in seating or a breakfast nook along one of the walls. This provides a convenient spot for casual meals, entertaining guests, or simply enjoying a cup of coffee.
In conclusion, designing a kitchen set for an L-shaped layout requires careful consideration of the available space and the specific needs of the homeowner. By incorporating the right cabinets, countertops, appliances, lighting, flooring, backsplash, and seating, you can create a functional and aesthetically pleasing kitchen that maximizes efficiency and enhances your culinary experience.




