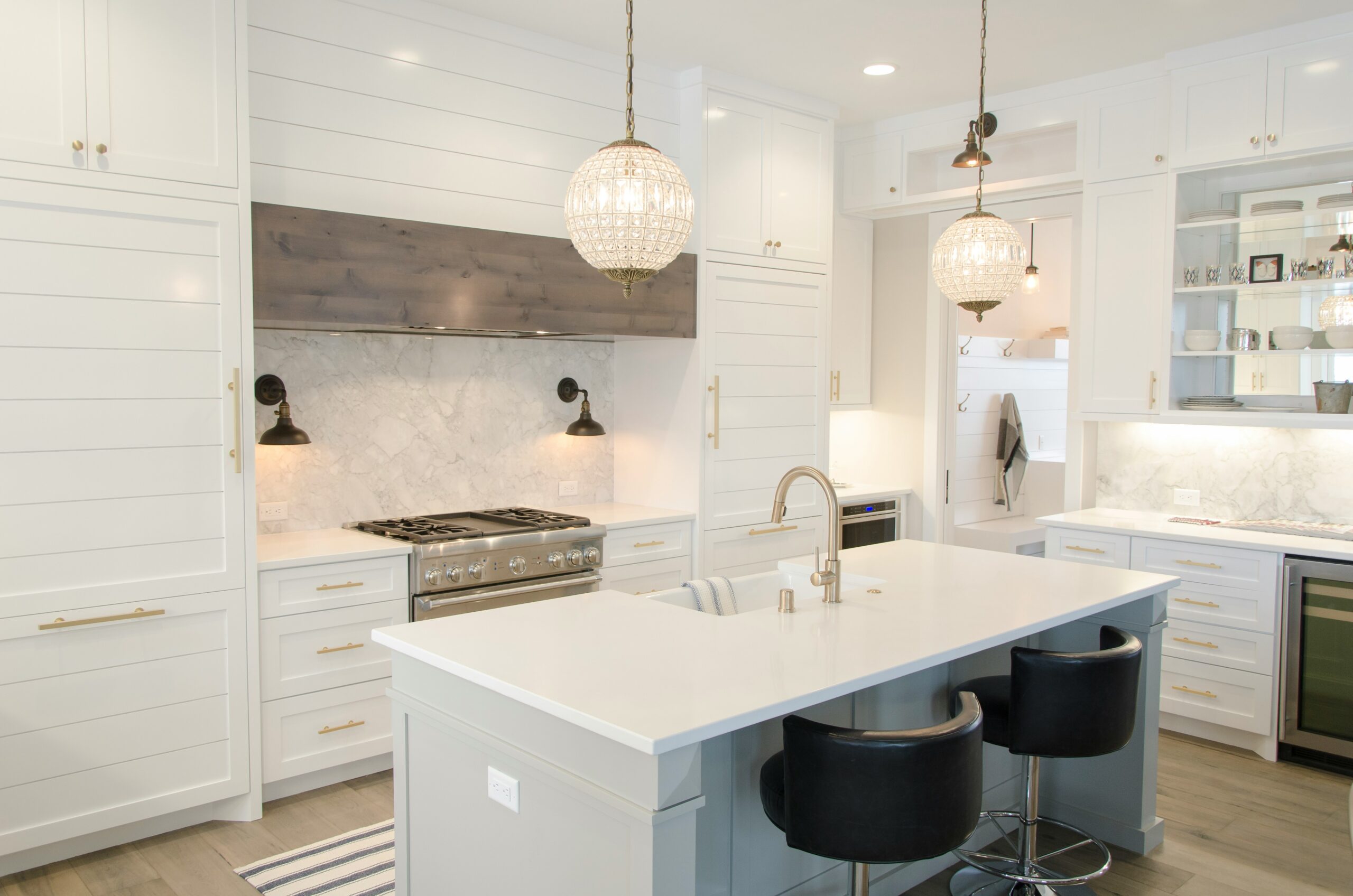The Ideal Height for a Kitchen Set
When it comes to designing a kitchen, one of the most important aspects to consider is the height of the kitchen set. The height of the kitchen set plays a crucial role in ensuring comfort and convenience while working in the kitchen. In this article, we will discuss the ideal height for a kitchen set and the factors to consider when determining the height.
Factors to Consider
Before we delve into the ideal height for a kitchen set, it is important to consider a few factors that can influence the decision:
1. User Height
The height of the person who will be using the kitchen set is a significant factor. The kitchen set should be designed to accommodate the average height of the users in the household. This ensures that the countertops and appliances are at a comfortable height for food preparation and cooking.
2. Ergonomics
Ergonomics is the science of designing products and environments to fit the needs of the user. When it comes to kitchen design, ergonomic principles should be applied to ensure that the kitchen set is comfortable and efficient to use. The height of the kitchen set should allow for easy reach and minimal strain on the body.
3. Accessibility
Accessibility is another important factor to consider when determining the height of a kitchen set. The kitchen should be accessible to everyone in the household, including individuals with disabilities or mobility issues. The height of the kitchen set should be adjusted to accommodate their needs and ensure that they can use the kitchen comfortably.
Ideal Height for a Kitchen Set
The ideal height for a kitchen set is typically determined by the height of the user. However, there are some general guidelines that can be followed:
1. Countertop Height
The standard countertop height for a kitchen set is around 36 inches (91 cm). This height allows for comfortable food preparation and cooking for most individuals of average height. However, it is important to note that this height can be adjusted based on the user’s height and preferences.
2. Upper Cabinet Height
The upper cabinets in a kitchen set are typically installed at a height of 54-60 inches (137-152 cm) from the floor. This height provides easy access to the items stored in the cabinets and allows for convenient storage and retrieval.
3. Lower Cabinet Height
The lower cabinets in a kitchen set are usually installed at a height of 36 inches (91 cm) from the floor. This height allows for easy access to the items stored in the cabinets and ensures that they are within reach while standing or sitting.
4. Appliances
The height of appliances such as ovens, refrigerators, and dishwashers should be considered when determining the overall height of the kitchen set. These appliances should be installed at a height that allows for easy access and use.
Conclusion
In conclusion, the ideal height for a kitchen set depends on various factors such as user height, ergonomics, and accessibility. While there are general guidelines to follow, it is important to customize the height based on the specific needs and preferences of the users. By considering these factors and following the guidelines, you can design a kitchen set that is comfortable, convenient, and functional.




